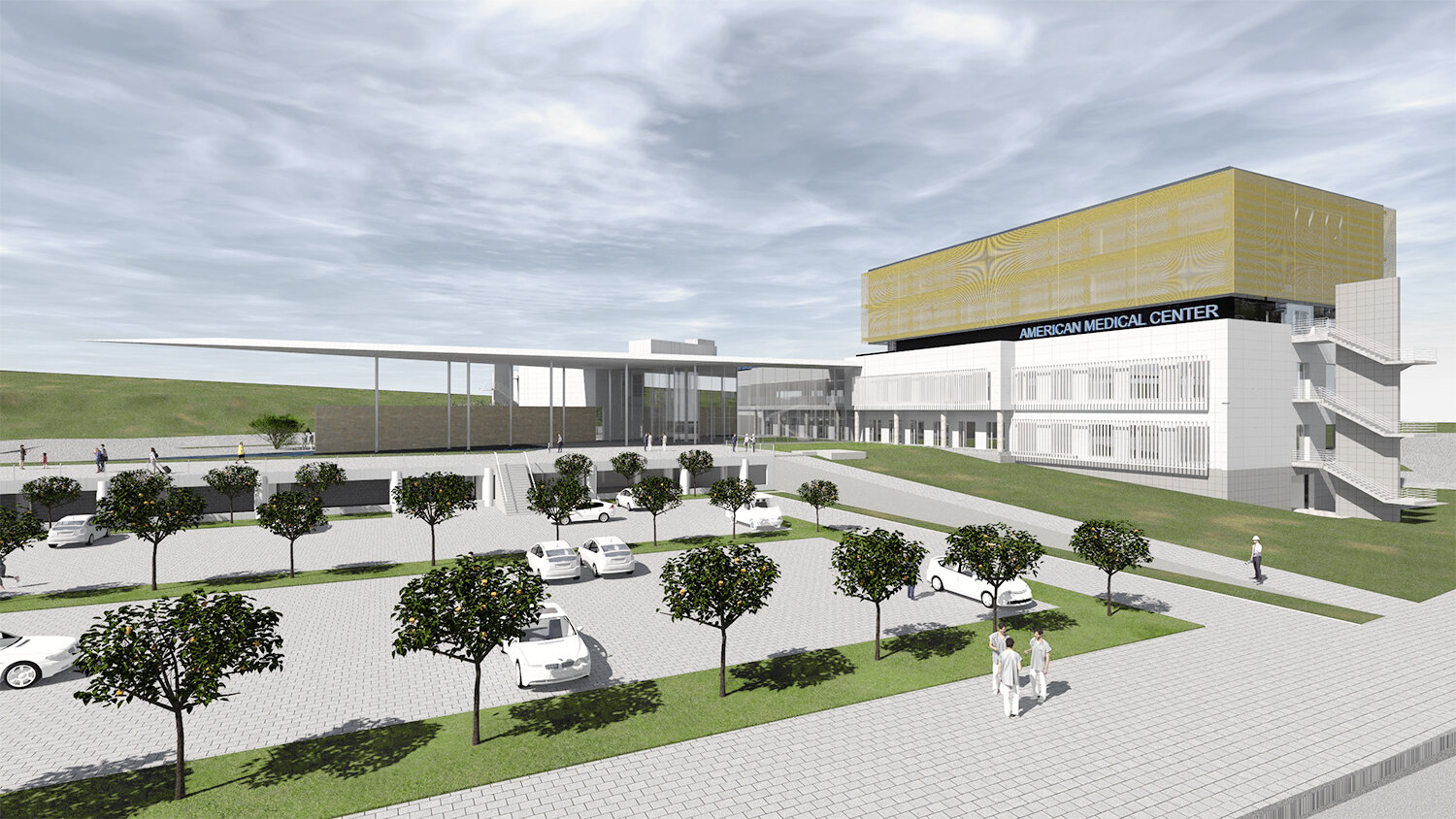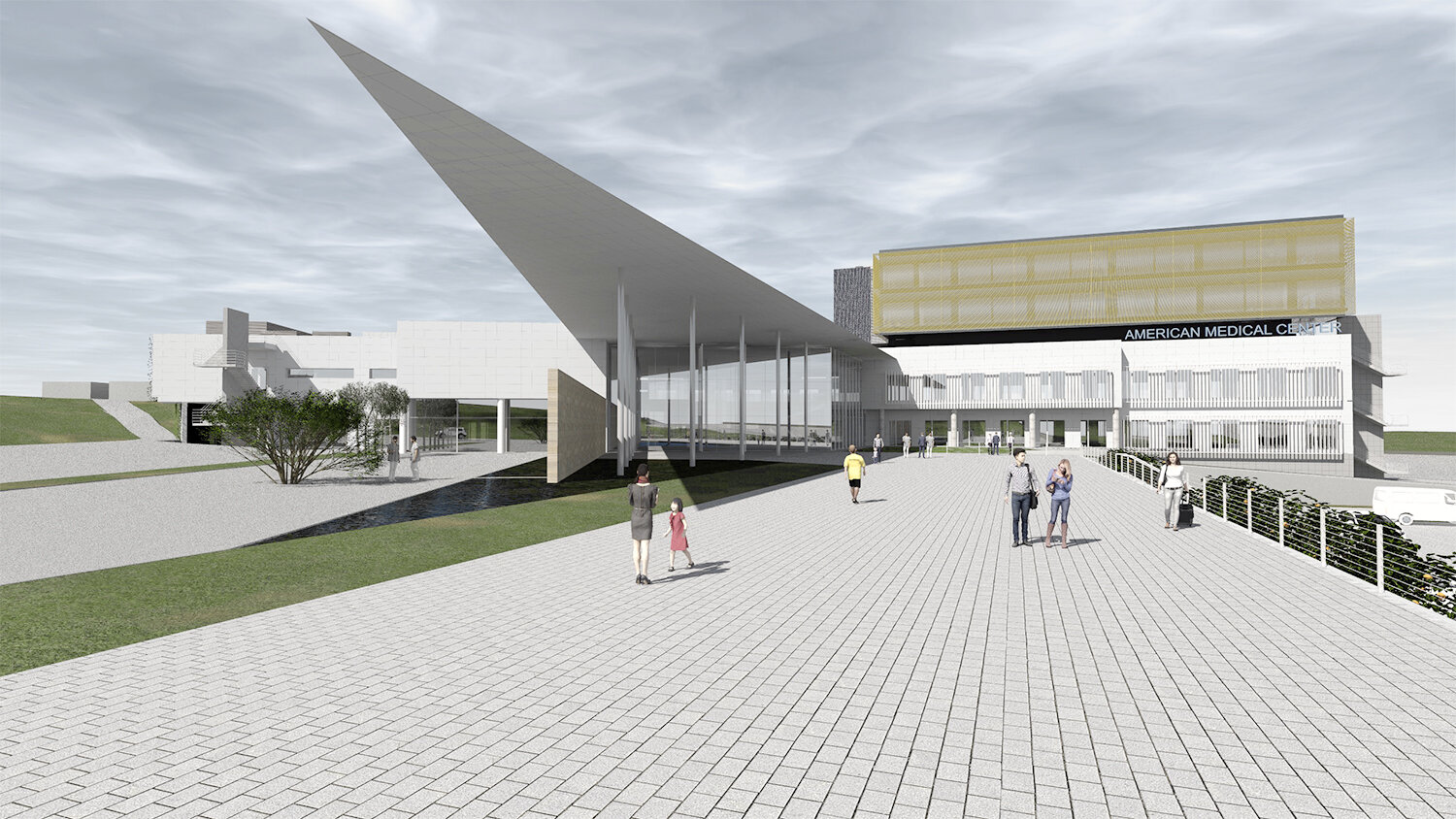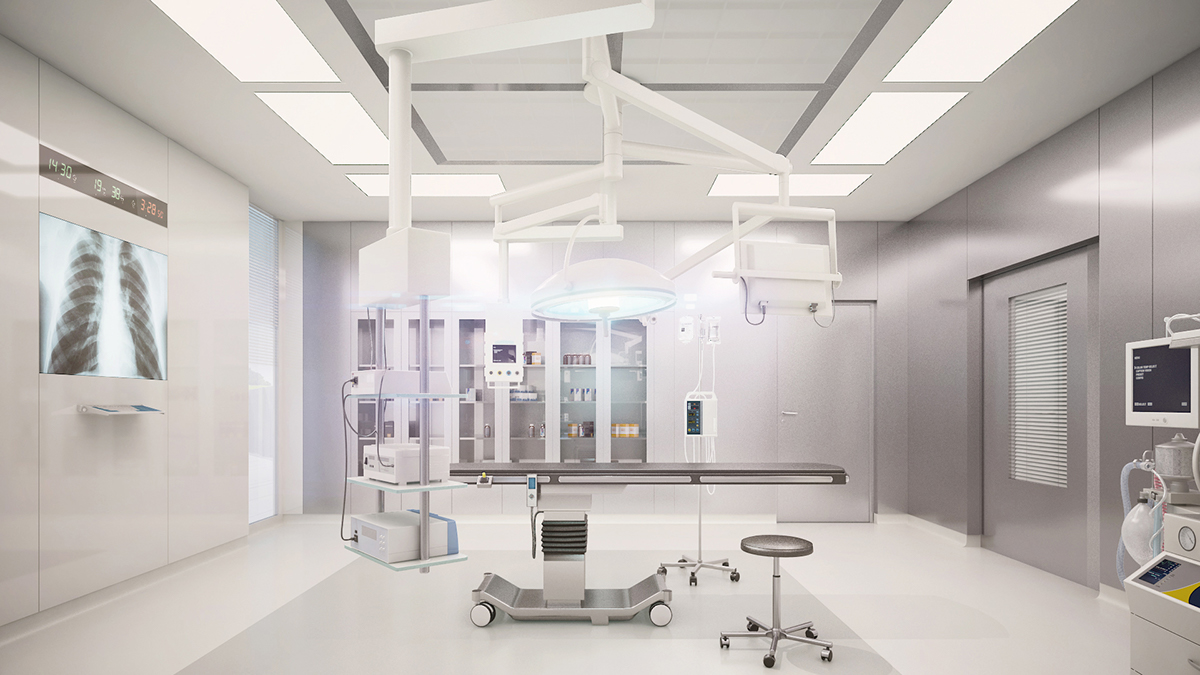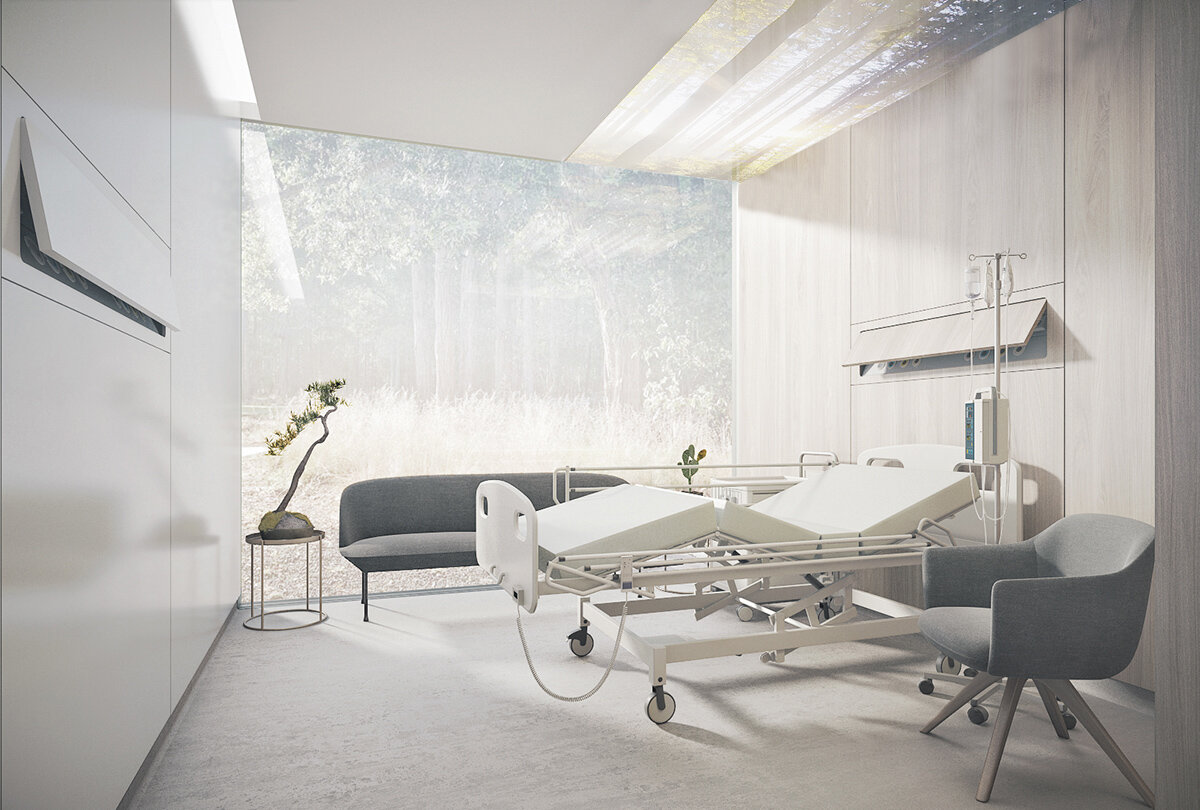Hospital Extension
The American Medical Center (AMC) is a state-of-the-art health care facility that was the first private hospital of its type in Cyprus. Its growing success required an enlarged space; we were invited to design an ample triple story roof extension - pushing the existing building’s structural frame to its limits - to accommodate additional patient, physician, maternity and labour & delivery wards as well as new operating theatres in pre-fabricated modular construction.
Our design ambition was to create hospital rooms which were comfortable and welcoming for patients, staff and visitors – but also create the feel of a hotel rather than a hospital stay. We focused in particular on the interior design materiality by selecting a variety of timber and textured metal laminates, concealed lighting and window frames as well as bespoke bedhead units. To increase construction times and reduce fitout costs, the rooms were designed as modular units with pre-fabricated panels.
The new operating theatres were designed as pre-fabricated modular rooms, fully pre-assembled at the factory, transported to site and lifted into place by crane, which significantly accelerates construction while reducing the disturbance to the existing hospital operation.
Service: Feasibility to Tender
Client: American Medical Center (AMC)
Date: 2016-2020
Size: 3,800 m2
Costs: 8,4 Mio €
Location: Nicosia, Cyprus











