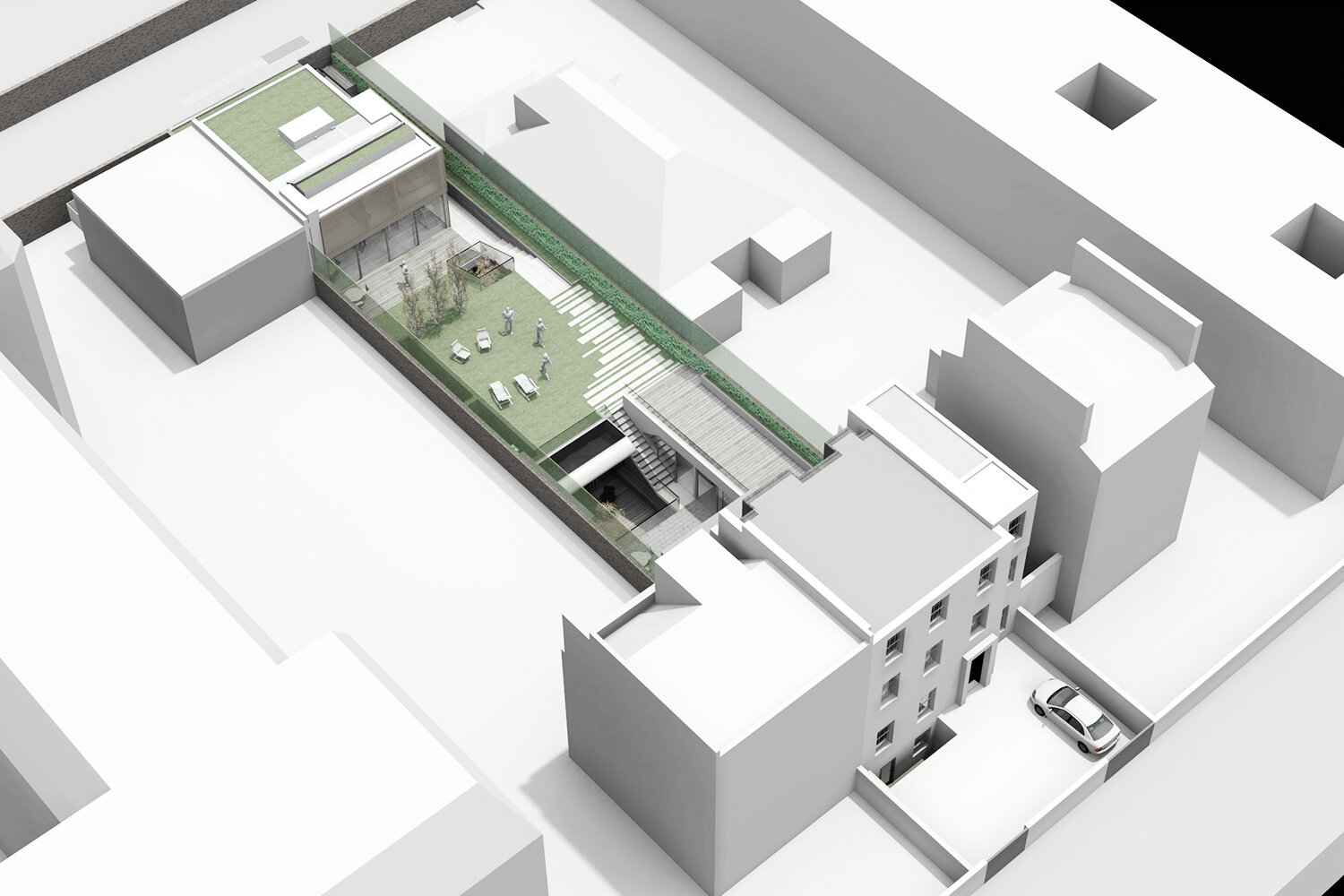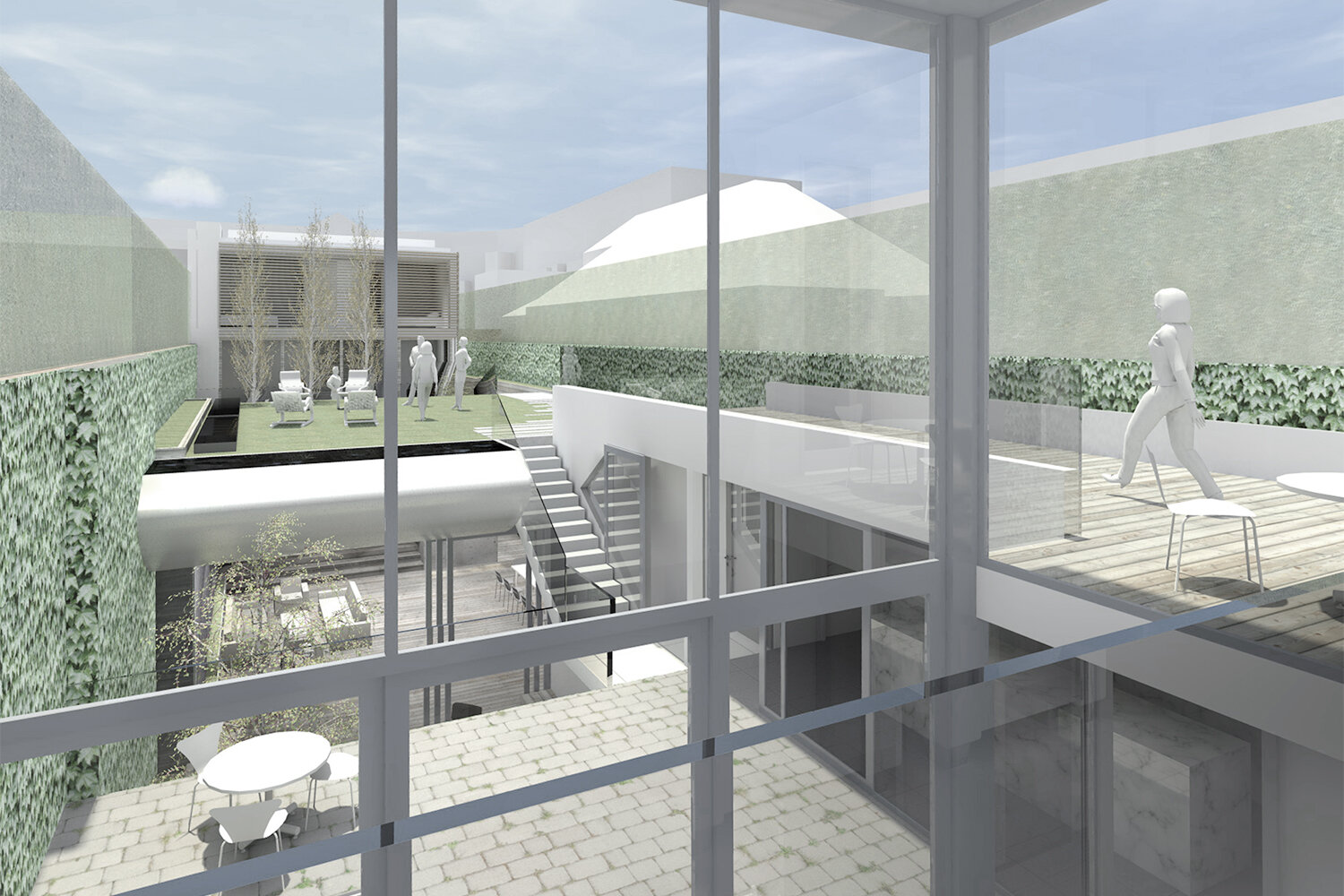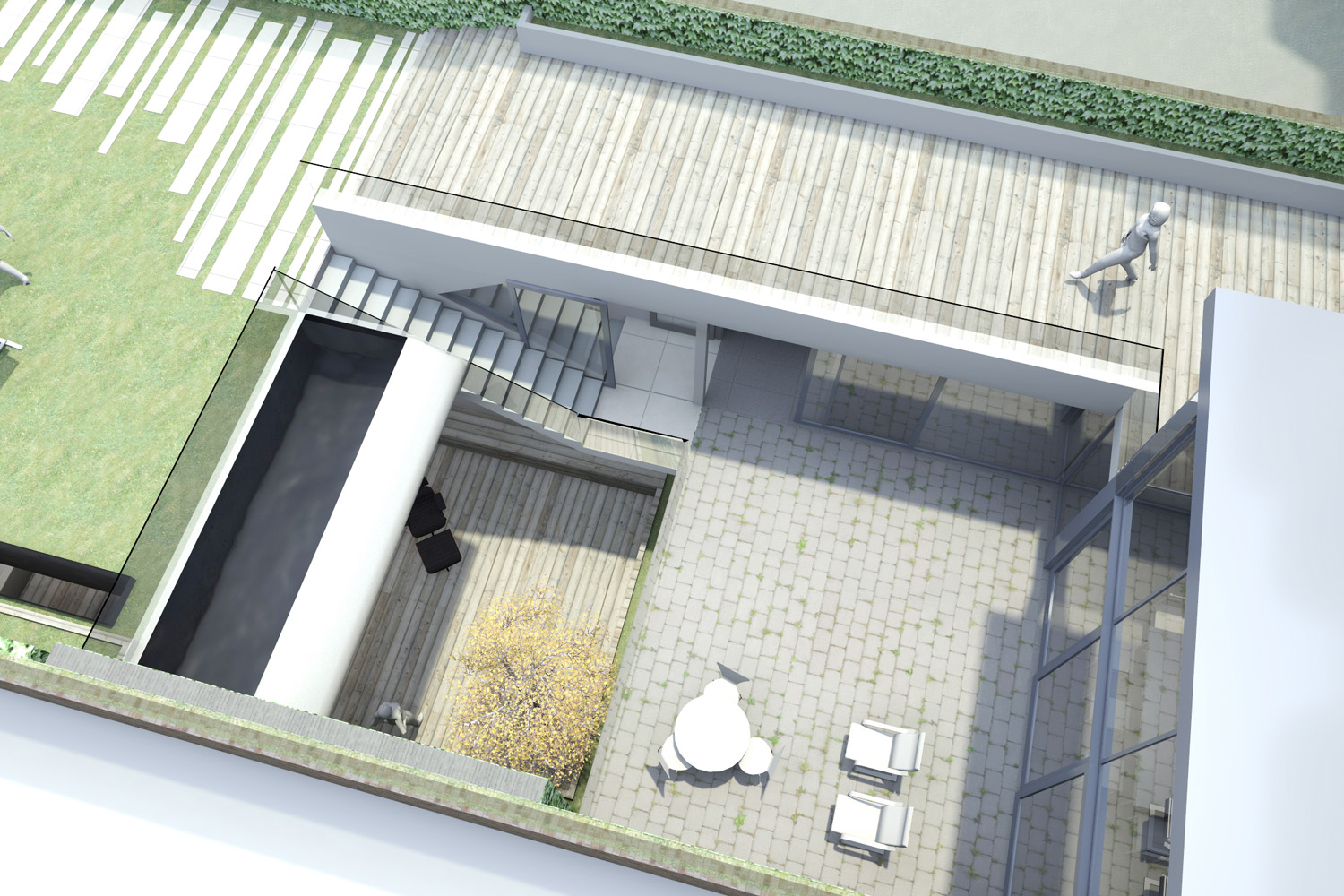Mews House
When a growing family was looking to expand their Victorian home, which had no planning potential left, we developed a new mews house scheme at the opposite end of the garden. We created a smooth flow between old and new – above and below ground – via a large basement with multiple lightwells/ external terraces. A green roof, natural cross ventilation, ground source heat pump and grey water recycling systems were integrated into this sustainable design with high environmental ambitions.
Service: Feasibility to Tender Stage
Client: Private Client
Date: 2012-2016
Size: 490 m2
Costs: £2.5 Mio
Location: Kensington & Chelsea, London, UK













