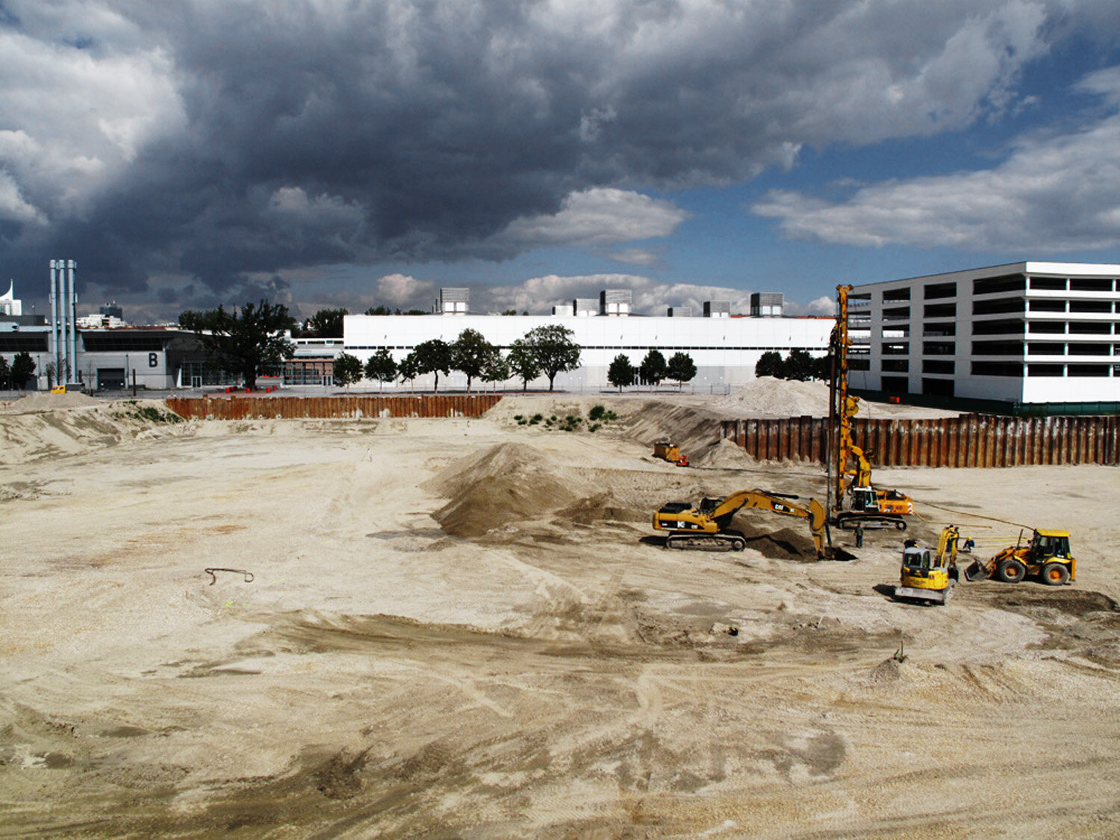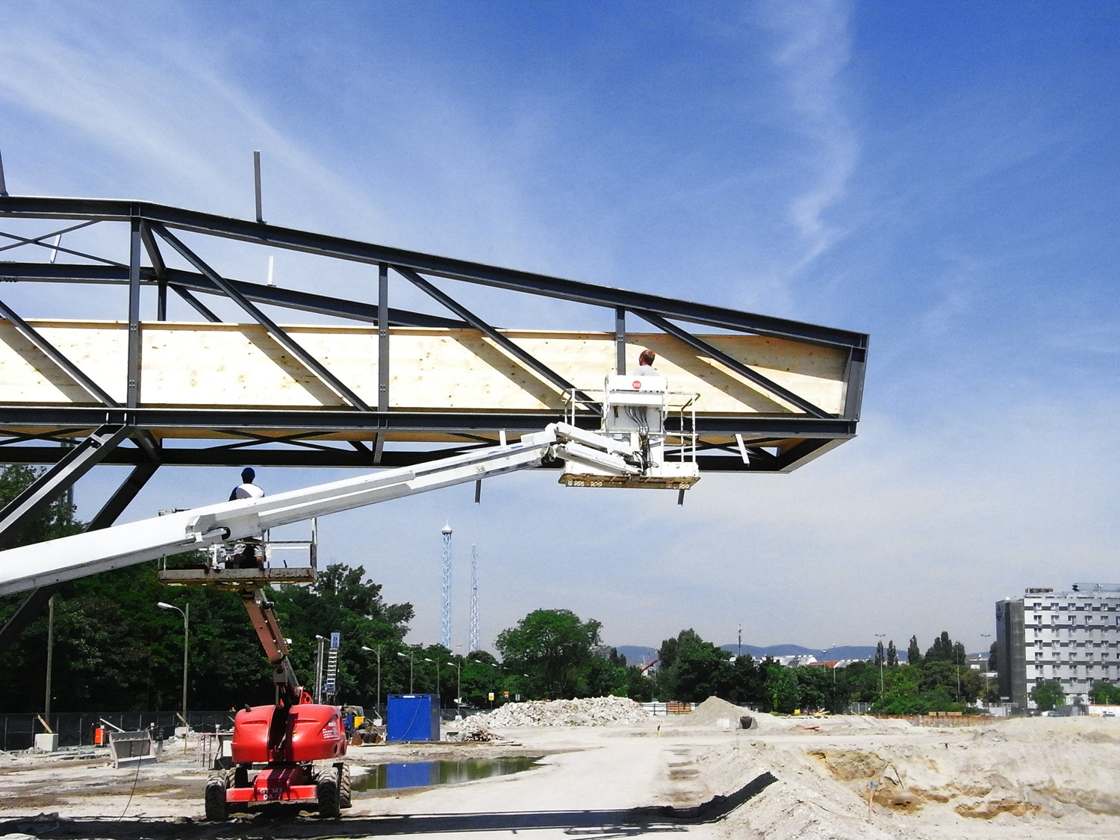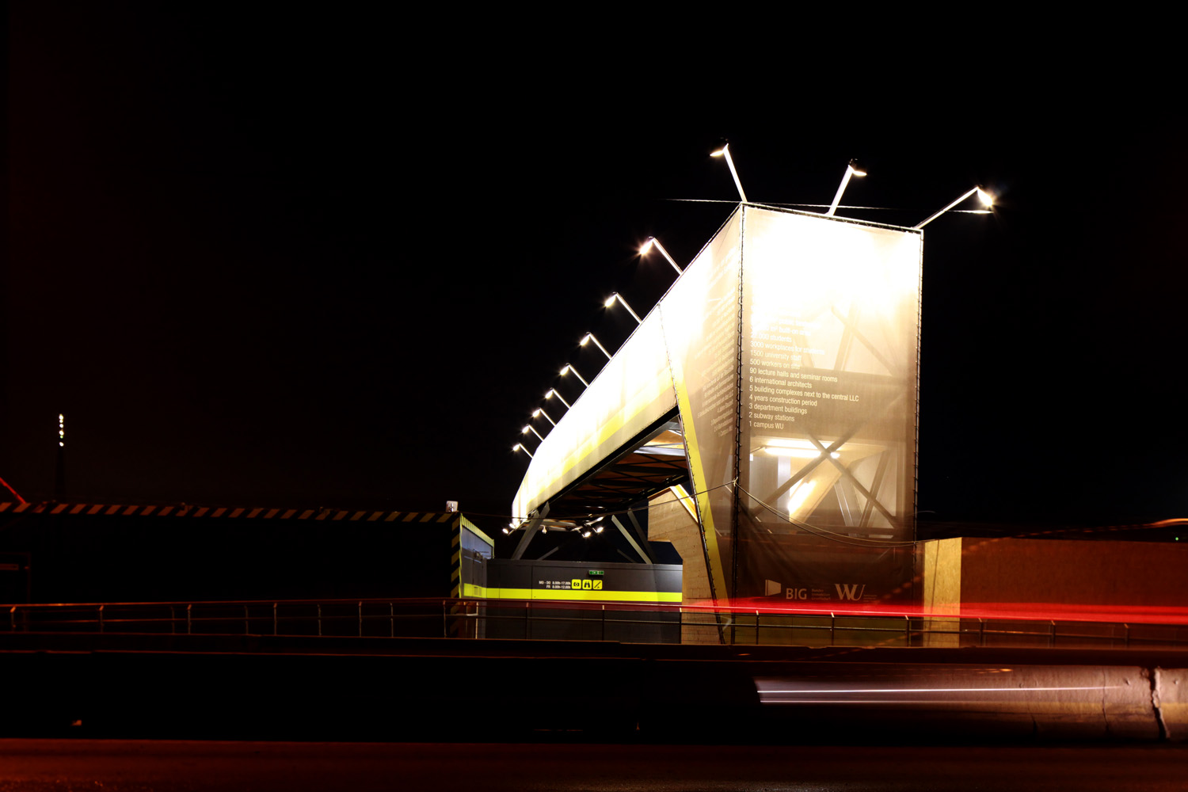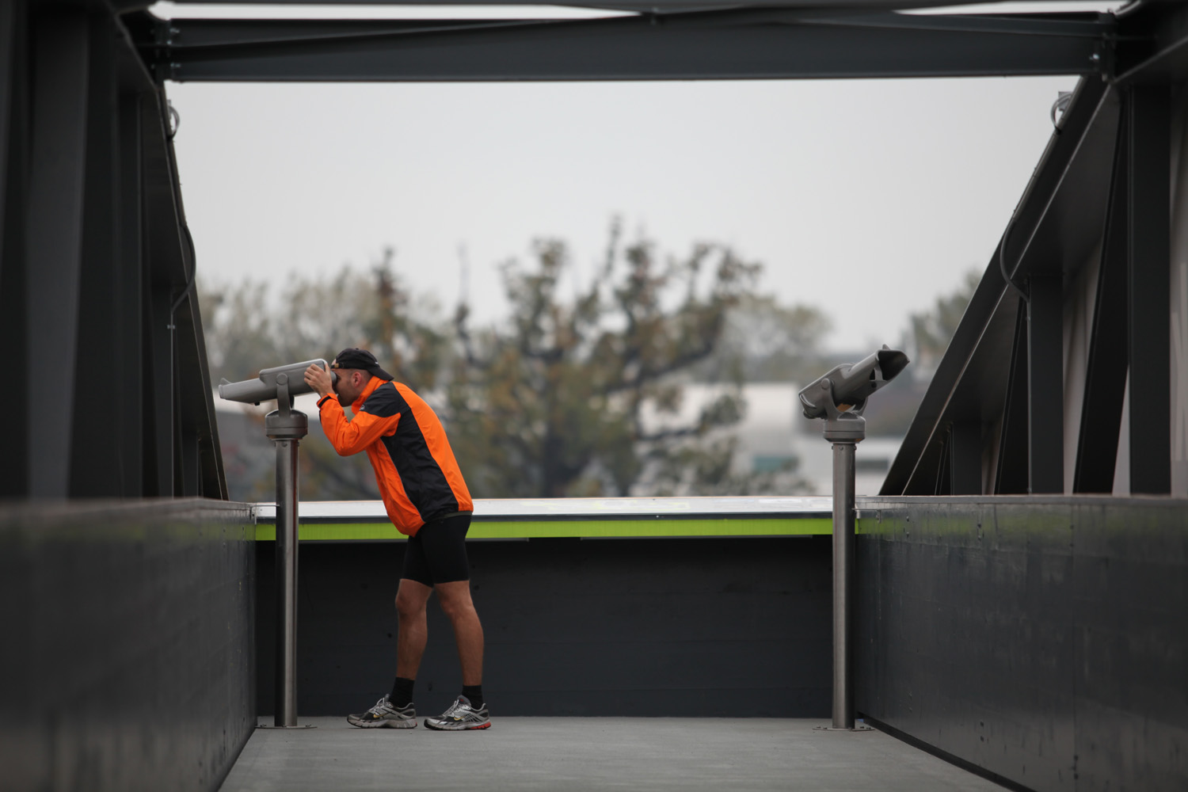Infopoint
The new campus for the Vienna University of Economics and Business (WU) was at the time one of Europe´s largest construction sites, with a footprint of 90,000 m2. To help open the site to the public during the long construction phase from 2010-13, we designed a watchtower that gave visitors a bird’s eye view over this gigantic area until its actual completion.
Instead of designing a traditional vertical tower, we opted for a horizontal cantilevering lookout tower equipped with two telescopes projecting into the construction site. This gave visitors a glimpse into daily life on site – and a chance to experience the campus gradually taking shape. An in-situ exhibition was set up at ground floor level, showcasing the overall WU-campus masterplan. We always thought of the WU campus scheme as an open project for the wider public. And it followed quite naturally that such a project needed a watchtower, an ephemeral structure allowing the local community to partake in the evolution of the new university campus.
Architecture in collaboration with BUSarchitektur, exhibition design in collaboration with BOA.
Service: Branding & Infopoint Design
Client: BIG
Date: 2010
Size: 180 m2
Costs: 280.000 €
Location: Vienna, Austria
Photography: SIRS, BOA







