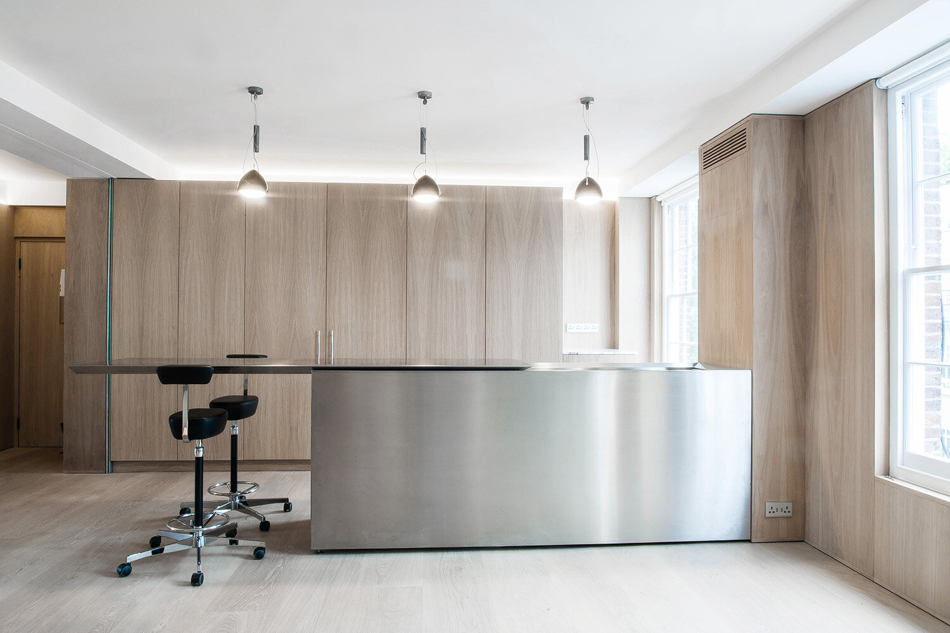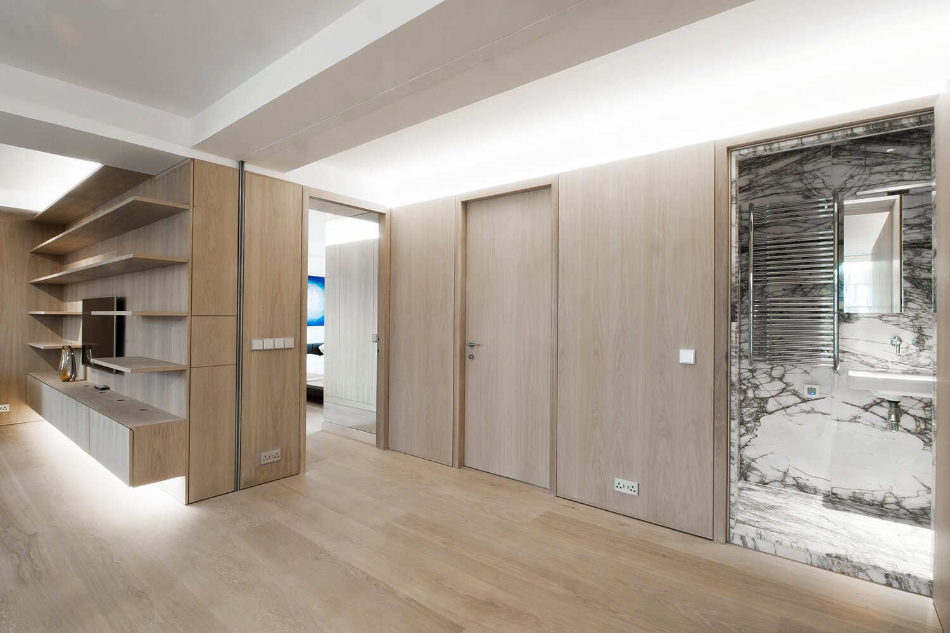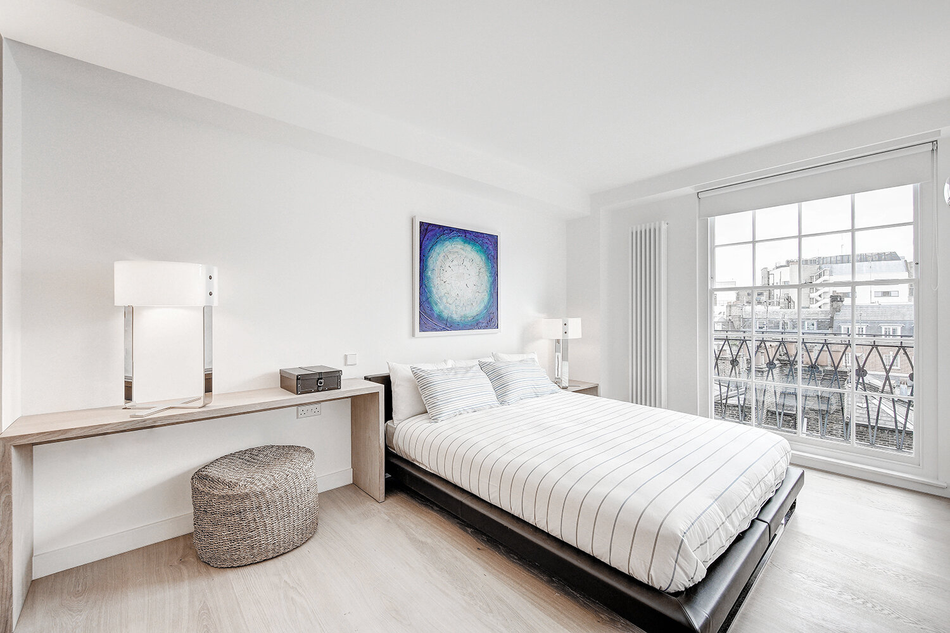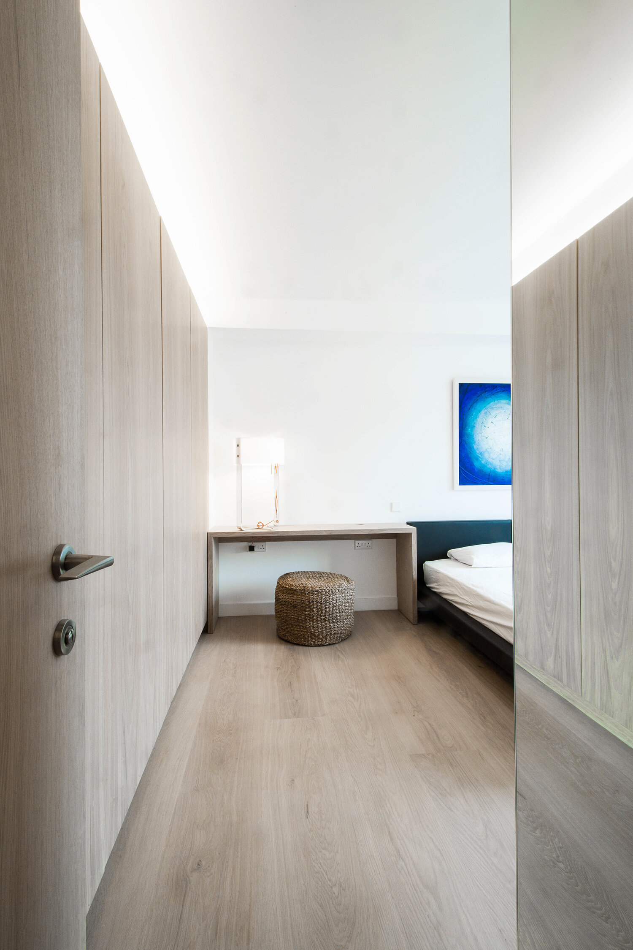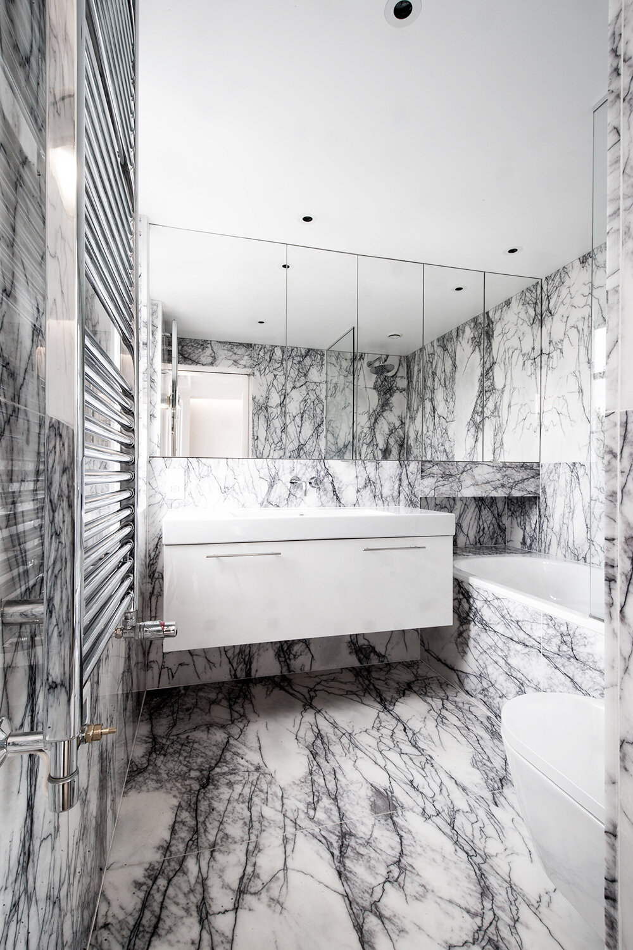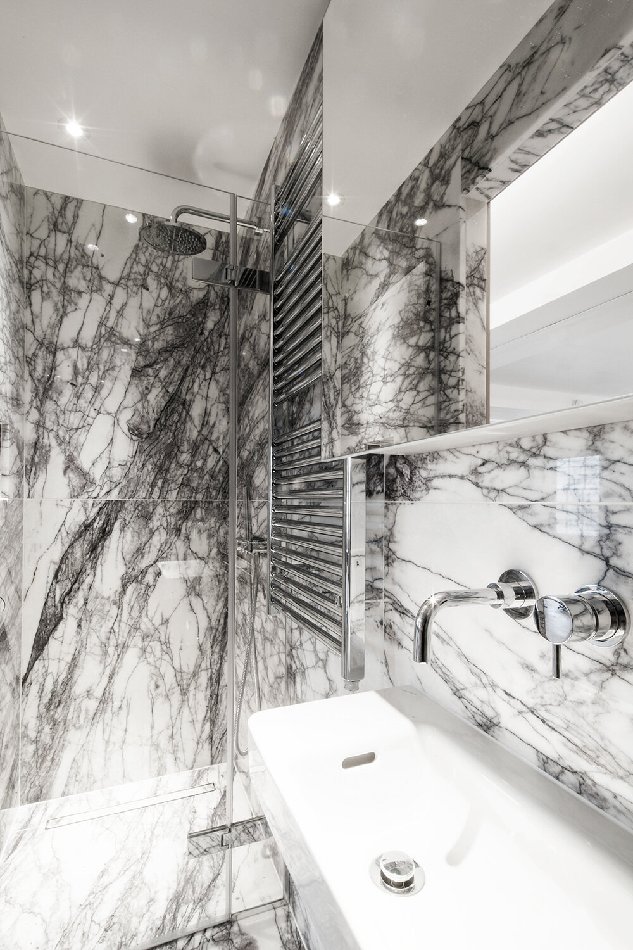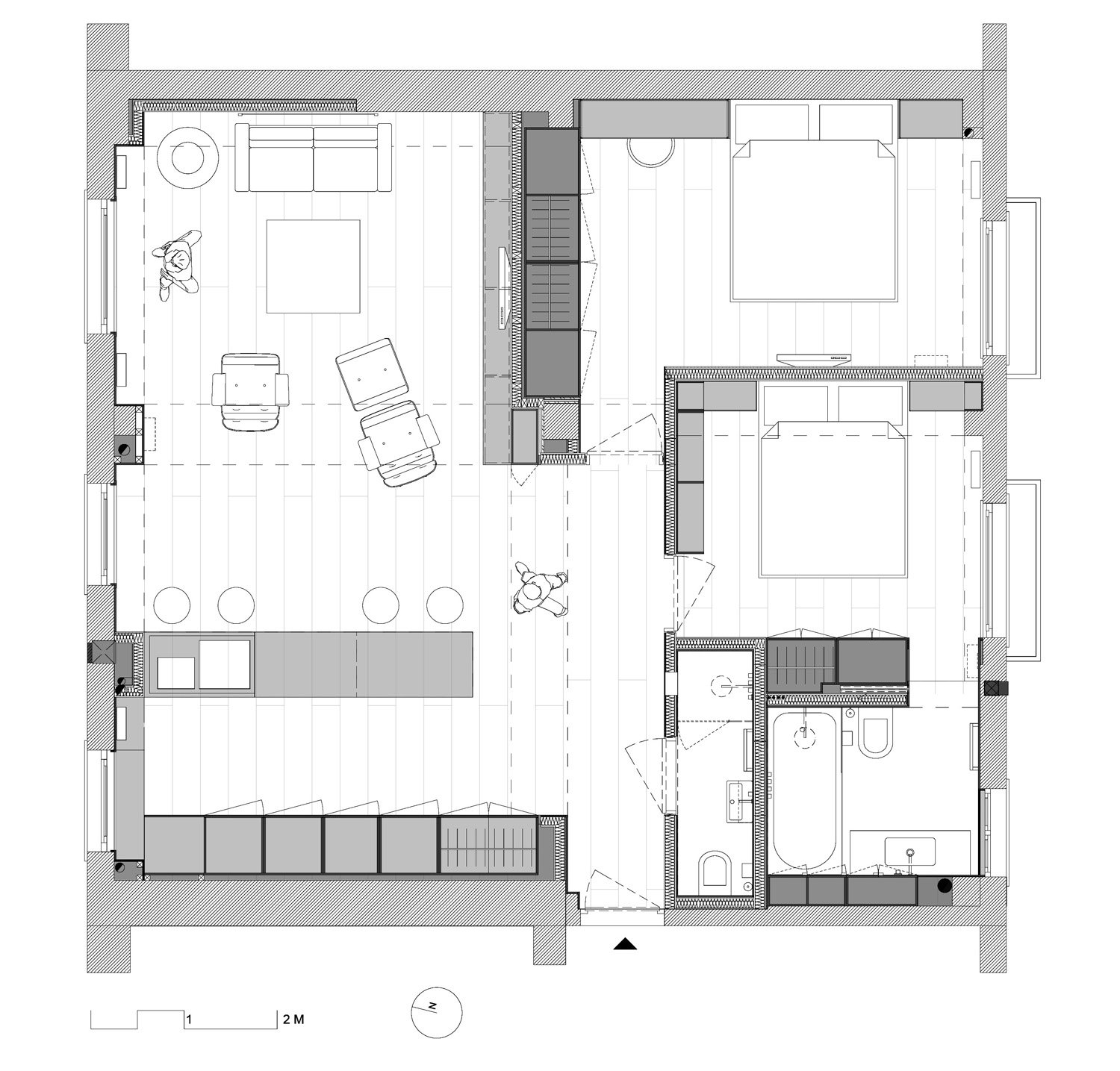Mayfair apartment
A private developer commissioned us to redesign an apartment at the heart of the Mayfair Conservation area in Westminster. We were able to reconfigure the floorplan completely given that the 1960ies apartment block was originally built as reinforced concrete framework structure. We turned the living room into a bright open space overlooking bustling city life on Curzon Street, while the bedrooms were positioned on the quieter side of the apartment, facing Shepherd Market.
How do you achieve a warm but equally contemporary interior feel? We set ourselves this challenge and chose Danish solid oak flooring planks in conjunction with matching oak panelling and bespoke fitted joinery. An adaptable kitchen island was selected, which features a sliding worktop when additional space is needed for entertaining. So well concealed you’d never guess it’s there.
The Italian marble tiles in the bathrooms were pre-cut from the same slab to suit our designs and ensure the continuous veining along floors and walls. The veining you see in the marble is the result of impurities like silt, clay, oxidized iron etc. that were in the limestone when the Earth’s heat and pressure turned it into marble. We love the fact that no two pieces are ever alike!
Service: Feasibility to Handover
Client: Private Developer
Date: 2015-2016
Size: 80 m2
Costs: 220,000 £
Location: London/UK
Photography: SIRS, Capital Photos



